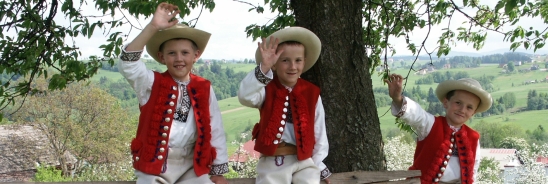June 2014
|
MON
|
TUE
|
WED
|
THU
|
FRI
|
SAT
|
SUN
|
| |
|
|
|
|
|
1 |
| 2 |
3 |
4 |
5 |
6 |
7 |
8 |
| 9 |
10 |
11 |
12 |
13 |
14 |
15 |
| 16 |
17 |
18 |
19 |
20 |
21 |
22 |
| 23 |
24 |
25 |
26 |
27 |
28 |
29 |
| 30 |
|
|
|
|
|
|
|
|
|
•
Culture
»
Commune Cultural Centre
»
History
|
|
|
The Timber Architecture
|
The ancient highlanders huts used to be built from thick, often not hewn spar or fir logs. The roof consisted of thin, narrow, short planks (szyndzioły, English name: shingle). The walls were insulated with pieces of moss. The window used to be small, initially square and then rectangular. Front door showed the wealth of the master. Very specific was adorning the attic walls.
Due to the regulations everybody who had built the chimney in the house was forced to pay annually the tax equalled the price of a cow so old houses did not have any chimneys. The huts usually consisted of only one room.
Some richer farmers could afford two - room houses. The highlanders used to set up their houses on sunny slopes or river valleys. For every family owning a house was the most important and vital thing. The size of it and a way of organizing the rooms was a proof of being rich or not. Building a house and running it created many habits, customs and believes. For example Friday or the thirteenth day of the month could not be the starting day of the building. The number of timbers installed in side walls had to be uneven otherwise there would not be blessing in the house. Bread and salt had been brought into it before the owners came in entering with right leg.
|
|
|
|
|
|
|
